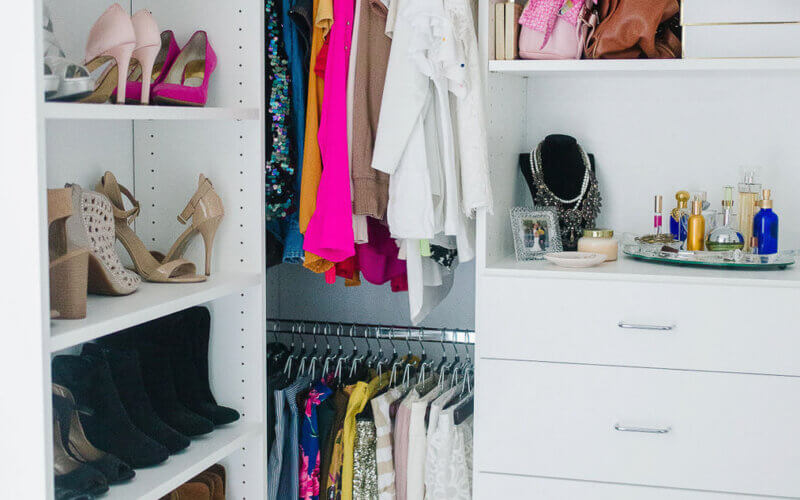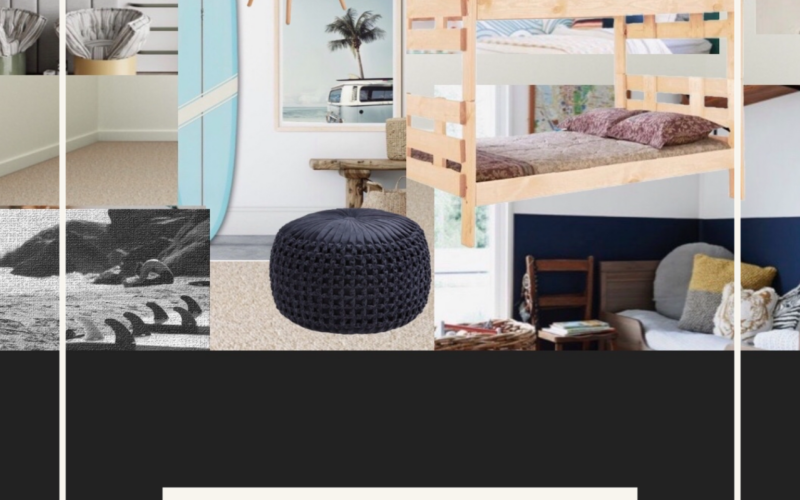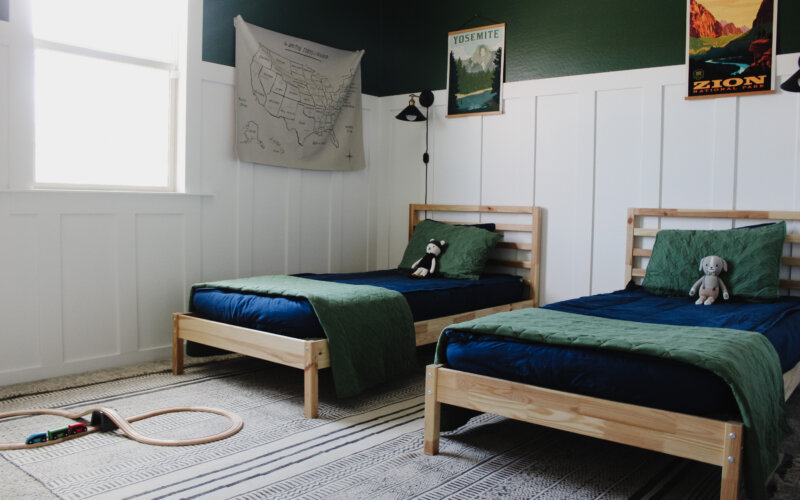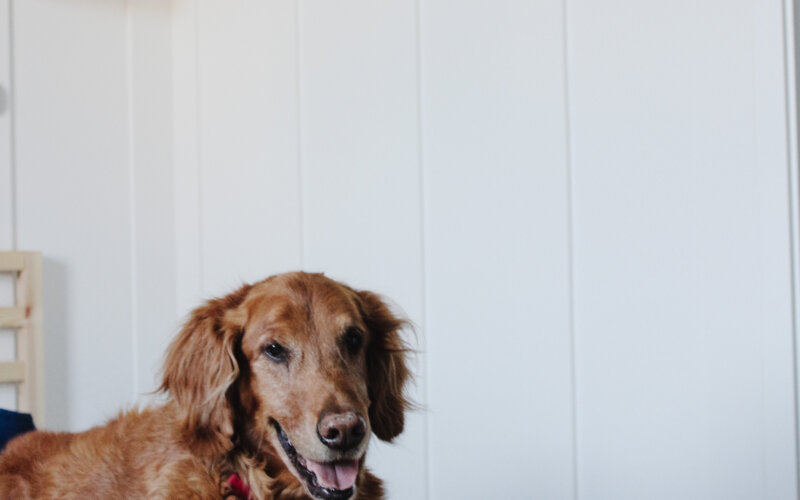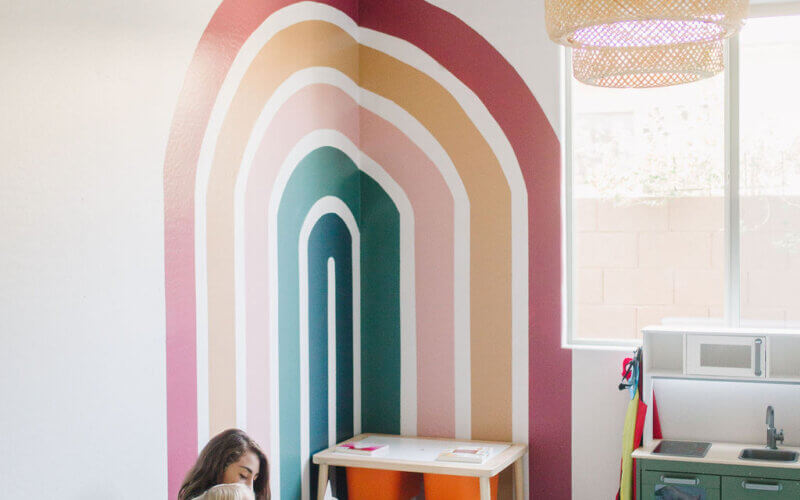
Playroom + Office Reveal
Photography: Lindsay Gillon I am so excited to share another reveal from our southwest ranch home with y'all! This has been a long awaited space for our family. I dreamed up this custom built-in to house our books and printed photos but also be an inviting space for the kids! The entire left side is toy storage and kids books. I really wanted space for the kids to play and not just have toys...

